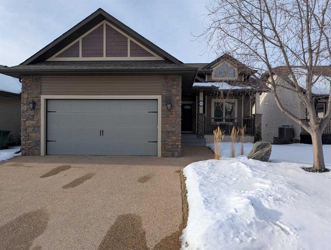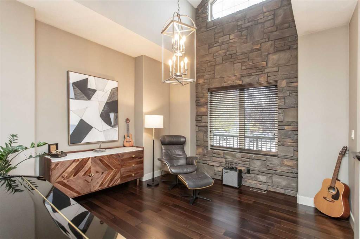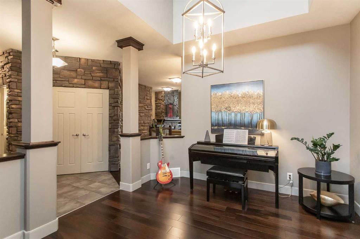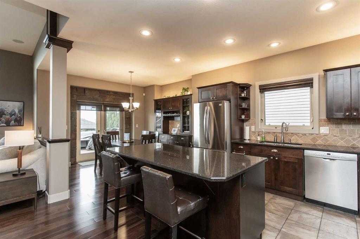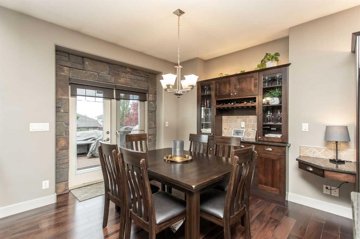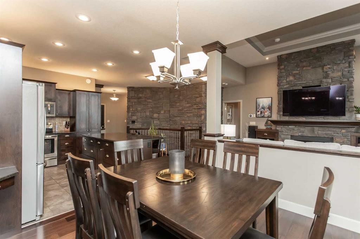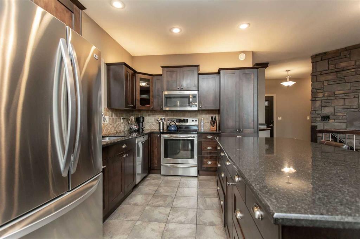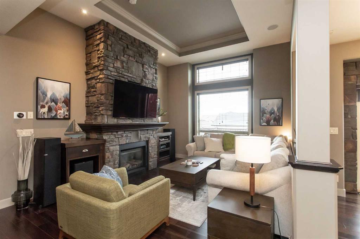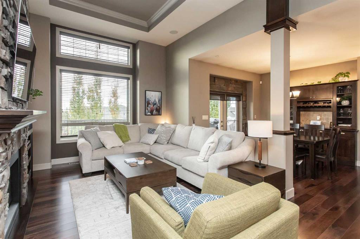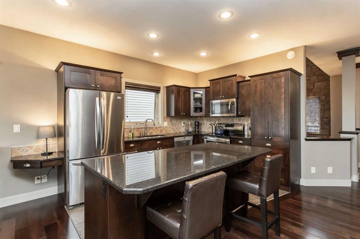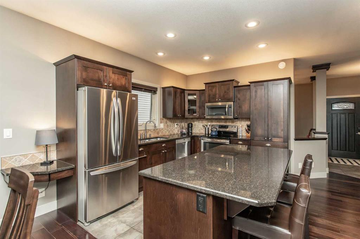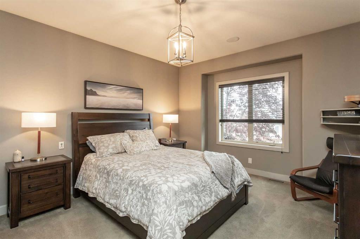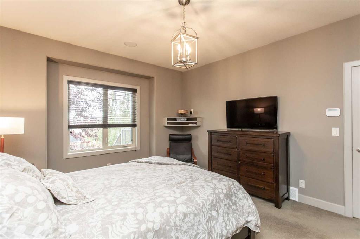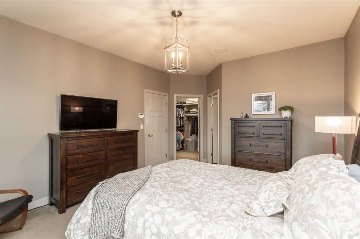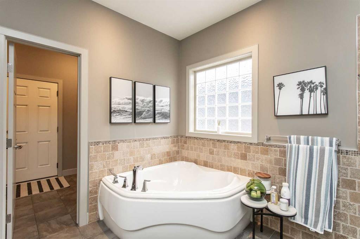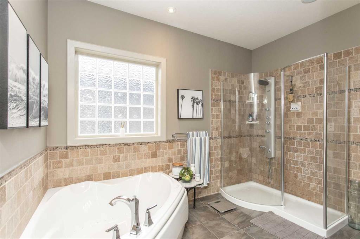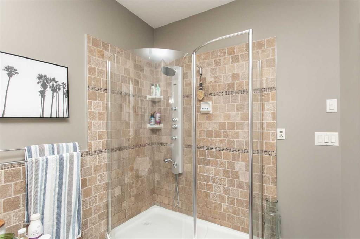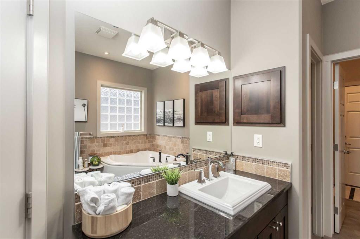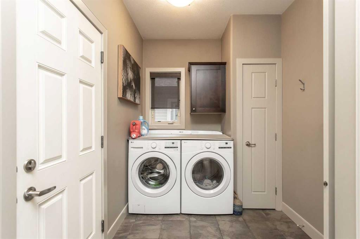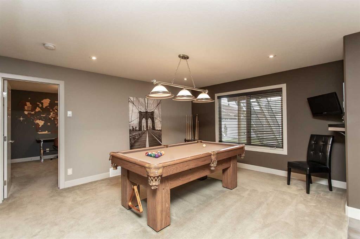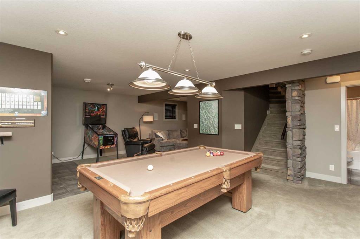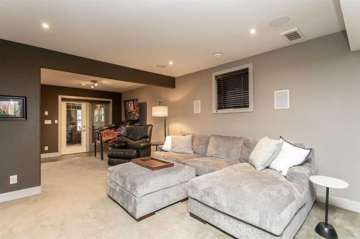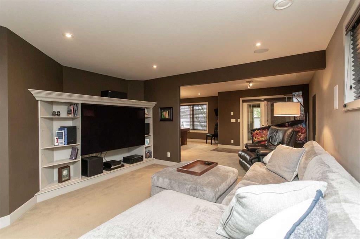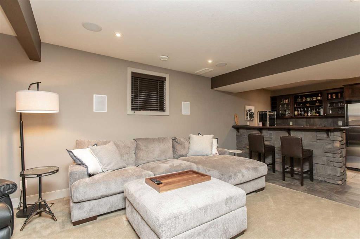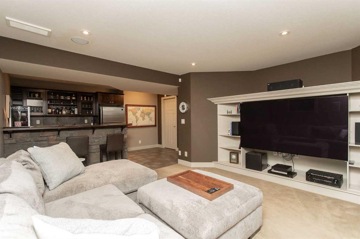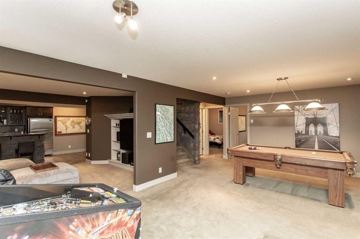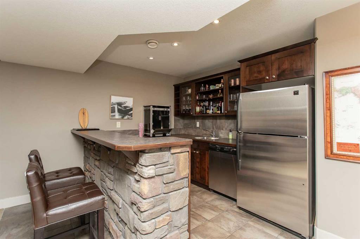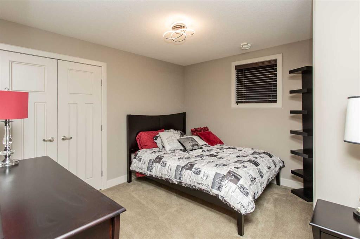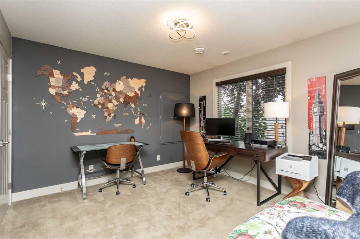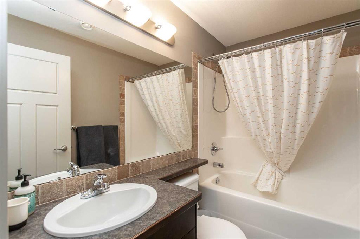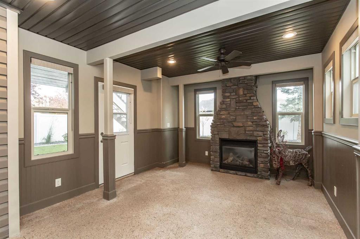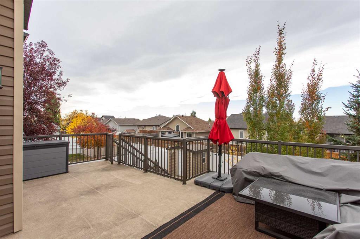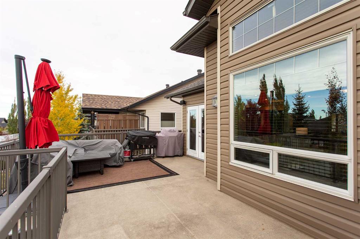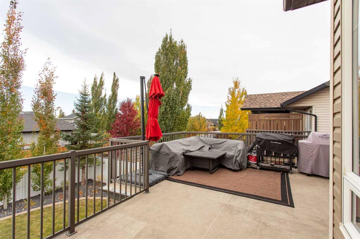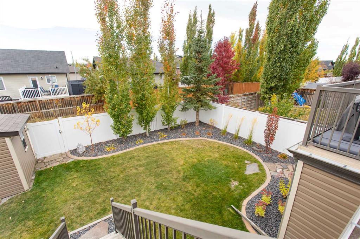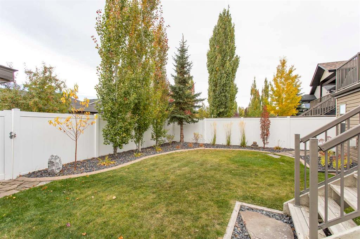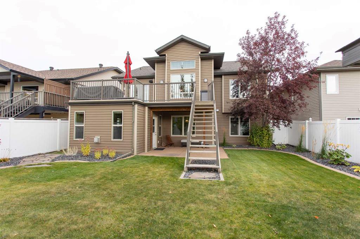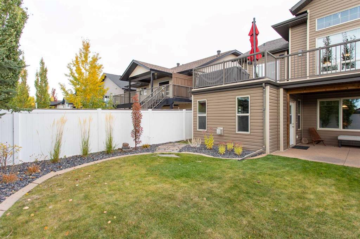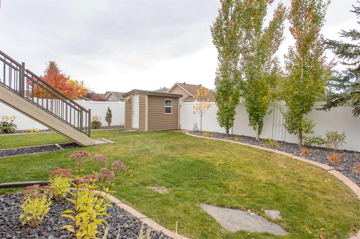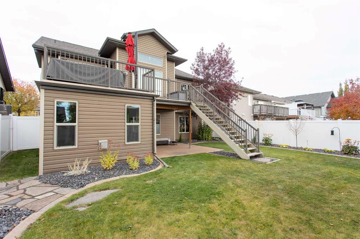

60 Illingworth Close
Red Deer
Update on 2023-07-04 10:05:04 AM
$684,900
3
BEDROOMS
2 + 1
BATHROOMS
1436
SQUARE FEET
2008
YEAR BUILT
Discover the perfect balance of elegance and functionality in this stunning 3-bedroom, 2.5-bathroom bungalow, built in 2008. Step into the beautifully designed kitchen, where rich dark maple cabinetry, gleaming granite countertops, and stainless steel appliances come together over warm hardwood flooring—creating a space that's both stylish and inviting. The open dining area, complete with a built-in cabinet and continuous hardwood floors, offers plenty of room for gatherings. The living room is a showstopper, featuring a raised ceiling, built-in cabinetry, a designated TV space, and an abundance of natural light. The spacious primary suite is a true retreat, boasting a walk-in closet and a luxurious 4-piece ensuite with a relaxing soaker tub and a glass stand-up shower. At the front of the home, a versatile den with hardwood flooring makes for a perfect home office or cozy reading nook. The fully finished walkout basement is designed for entertainment, featuring a rec area with a pool table, a theatre-style living space with a built-in entertainment unit, and a stylish wet bar with maple cabinets, tile flooring, and stainless appliances. Two generously sized bedrooms and a tiled 4-piece bathroom complete the lower level. Comfort and efficiency are at the forefront with a high-efficiency furnace, 3-year-old tankless hot water system, underfloor heat, central air conditioning, central vacuum, and a water softener. Outside, the west-facing backyard is a beautifully landscaped retreat, complete with vinyl fencing, decorative cement curbing, underground sprinklers, and a spacious deck—perfect for taking in the sunset. From the walkout level, relax in the enclosed sunroom with a cozy gas fireplace and an aggregate concrete floor, ideal for year-round enjoyment. The finished, heated garage includes an EV charger, adding to the home’s modern conveniences. Located in a sought-after neighborhood close to schools, shopping, and parks, this home is move-in ready with shingles replaced in 2023. Don't miss the chance to make this incredible property yours!
| COMMUNITY | Ironstone |
| TYPE | Residential |
| STYLE | Bungalow |
| YEAR BUILT | 2008 |
| SQUARE FOOTAGE | 1436.0 |
| BEDROOMS | 3 |
| BATHROOMS | 3 |
| BASEMENT | Finished, Full Basement, WALK |
| FEATURES |
| GARAGE | Yes |
| PARKING | Aggregate, DBAttached, HGarage, Private Electric Vehicle Charging Statio |
| ROOF | Asphalt Shingle |
| LOT SQFT | 556 |
| ROOMS | DIMENSIONS (m) | LEVEL |
|---|---|---|
| Master Bedroom | 3.89 x 5.56 | Main |
| Second Bedroom | 3.71 x 3.45 | Basement |
| Third Bedroom | 3.48 x 3.56 | Basement |
| Dining Room | 3.56 x 3.58 | Main |
| Family Room | ||
| Kitchen | 3.20 x 3.63 | Main |
| Living Room | 4.14 x 5.94 | Main |
INTERIOR
Central Air, Forced Air, Natural Gas, Basement, Gas, Living Room, Mantle, Stone
EXTERIOR
Back Lane, Back Yard, City Lot, Interior Lot, Landscaped, Street Lighting
Broker
RE/MAX real estate central alberta
Agent

